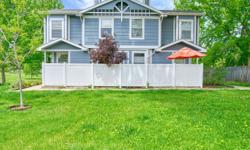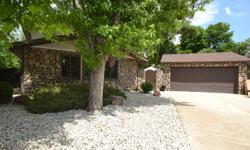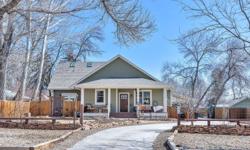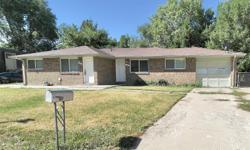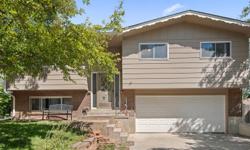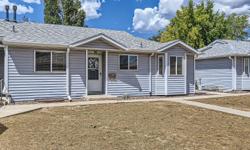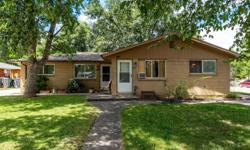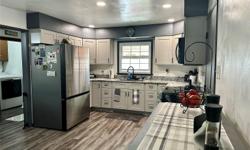SPACIOUS 3 BED, 3 BATH TOWNHOME IN RIVERBEND AT MILL VILLAGE - $5,000 CREDIT AVAILABLE! SCHEDULE A SHOWING TODAY!
Asking Price: $399,000
About 1601 Great Western Dr UNIT R5:
Welcome to Riverbend at Mill Village! This large, light-filled 3 bedroom, 3 bath townhome is now available for sale. With a quick close possible, you could be calling this beautiful home yours in no time.
One of the highlights of this townhome is its spacious main level, featuring an open floor plan that seamlessly combines the kitchen, dining, and living room areas. Whether you're entertaining guests or spending quality time with family, this layout provides the perfect setting for making memories.
While the townhome may need some cosmetic TLC, the sellers are offering a generous $5,000.00 credit to help you get started on transforming this home into your dream space. Bring your imagination and personal touch to create a place that truly reflects your style and preferences.
Riverbend at Mill Village offers a host of amenities for you to enjoy. Take a refreshing dip in the pool on hot summer days or host a gathering at the clubhouse. Maintain your fitness routine with ease at the on-site weight room. All of these incredible amenities are just a short walk away, adding convenience and enjoyment to your daily life.
This townhome's location is another great advantage. With close proximity to Union Reservoir, just 1 mile away, you can easily indulge in outdoor activities such as boating, fishing, and hiking. If you prefer a change of scenery, Boulder is within reach, offering a vibrant downtown area, scenic trails, and a variety of cultural events. The proximity to I-25 ensures quick and convenient access to other parts of the city, making commuting a breeze.
In addition to its fantastic location, this townhome is also conveniently located near shopping centers, providing easy access to all your daily necessities. Running errands and picking up groceries will be a hassle-free experience, saving you time and effort.
Please note that showings require a day's notice in advance, except for weekends and possibly evenings, ensuring a convenient time for both you and the current tenant. Speaking of which, the tenant will vacate the premises on or before October 31, 2023, allowing for a smooth transition for the new owner.
Don't miss out on the opportunity to own this spacious and bright townhome in Riverbend at Mill Village. With its open floor plan, desirable location, and incredible amenities, this home offers endless potential. Take advantage of the $5,000.00 credit offered by the sellers and make this townhome your own. Contact us today to schedule a showing and start envisioning the possibilities that await you in this exceptional property.
This property also matches your preferences:
Features of Property
Attached dwelling, condominium
Built in 2000
Forced air
Central air
1 Garage space
$415 monthly HOA fee
$222 price/sqft
2.80% buyers agency fee
This property might also be to your liking:
Features of Building
3
3
2
1
Carpet
Upper
165
15 x 11
Carpet
Upper
Carpet
Basement
Full Primary Bath
Main
Vinyl Floor
Main
99
9 x 11
Main
Full,90%+ Finished Basement
Forced Air
Central Air
Electric Range/Oven, Dishwasher, Refrigerator, Disposal
Washer/Dryer Hookups
Double Pane Windows
High Speed Internet, Separate Dining Room, Walk-In Closet(s), Walk-in Closet
1,798
1,798 sqft
1,218
580
Gas
1
Garage
1
1
Garage Type: Detached
Level Lot
Two
2
Community
Lighting
Patio
Curbs, Gutters, Sidewalks
R0147406
Yes
CONDO
Private Owner
Sellers Personal Property
Condo
Contemporary/Modern
Attached Dwelling, Condominium
Wood/Frame, Brick
Slab
Composition
Not New, Previously Owned
No
2000
Electric, Individual Meter-Electric, City Longmont
Yes
Natural Gas, Individual Meter-Gas, Xcel Energy
City Sewer
City Water, City of Longmont
Natural Gas Available, Electricity Available, Cable Available
Fire Sprinkler System, Fire Alarm
Clubhouse, Hot Tub, Pool, Playground, Fitness Center
Longmont
Riverbend At Mill Village Condos
Yes
$415 monthly
Common Amenities, Trash, Snow Removal, Maintenance Grounds, Management, Maintenance Structure, Insurance
2.80%
Cash,Conventional,FHA,VA Loan
Paved, Asphalt
Property Agent
Collette Coyle Speidel
RE/MAX Nexus



